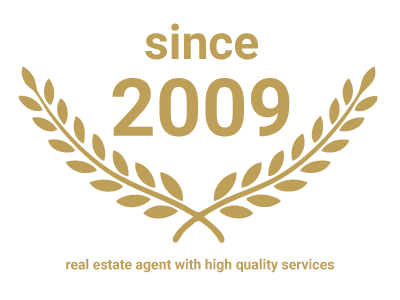Villa Perla, characterised by fantastic light and outstanding qualities, offers ultimate living pleasure. This villa can be built on an appropriate plot of choice on the Costa Blanca North and has the possibility of being adapted to your wishes.
On the ground floor: entrance hall, guest toilet, laundry room, living room with dining area and open plan design kitchen with cooking island and equipped with various appliances. Garage for 1 car connected to the house. Access to the outdoor terrace 49M2, pergola 30M2 and private swimming pool.
On the first floor there are 3 bedrooms with 3 en suite bathrooms and open and covered terraces.
This concrete structure villa will have a very high quality finish according to the best qualities with air conditioning hot/cold, central heating, pre-installation for an alarm, designer sanitary ware, best quality floors and tiles, double-glazed windows with shutters, finest quality aluminum frames, videophone, etc. . The construction will take place fully under our building guidance.
PRICE IS EXCLUDING PLOT, VAT, NOTARY, REGISTRY AND ADMINISTRATION COSTS BUT INCLUDES A PROVISION FOR PROFESSIONAL COSTS I.E. TOPOGRAPHICAL REPORT, GEOTECHNICAL STUDY, TECHNICAL MANAGEMENT, FEES OF ARCHITECT AND TECHNICAL ARCHITECT, PROVISIONAL AMOUNT MUNICIPAL TAXES FOR THE BUILDING LICENSE, OCT ENGINEER’S CONTROL, EEC CERTIFICATE, ALL RISK INSURANCE AND 10-YEAR BUILDING LIABILITY INSURANCE.















